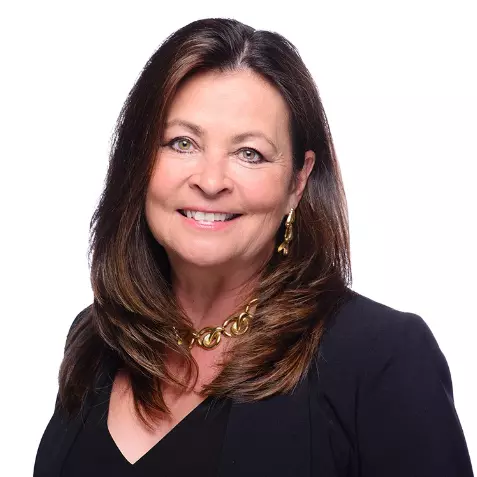$429,000
$429,000
For more information regarding the value of a property, please contact us for a free consultation.
109 Balsam RD Hendersonville, NC 28792
3 Beds
2 Baths
1,596 SqFt
Key Details
Sold Price $429,000
Property Type Single Family Home
Sub Type Single Family Residence
Listing Status Sold
Purchase Type For Sale
Square Footage 1,596 sqft
Price per Sqft $268
Subdivision Brookland Manor
MLS Listing ID 4187321
Sold Date 05/29/25
Style Ranch,Traditional
Bedrooms 3
Full Baths 2
HOA Fees $2/ann
HOA Y/N 1
Abv Grd Liv Area 1,596
Year Built 1956
Lot Size 0.410 Acres
Acres 0.41
Lot Dimensions PER PLAT
Property Sub-Type Single Family Residence
Property Description
109 Balsam Rd - Conveniently situated less than 2 miles from historic downtown Hendersonville yet offering the comfort of living in a peaceful and friendly neighborhood, this solidly built brick ranch home offers 3 bed, 2 baths across 1,500 sq ft of living space. Interior details include beautiful wood trim details throughout the home, including one bedroom with full wood paneling, solid wood interior doors throughout, and pristine solid oak floors spanning the main floor.
Need some space? With a full basement and a spacious garage, you'll have plenty of storage and workshop space for all your needs. The neighborhood, Brooklyn Manor, puts you right where you want to be and provides unparalleled convenience of living minutes away from all the fabulous shopping and dining experiences of Main St Hendersonville, grocery stores, top tier healthcare services and more!
Whether your downsizing/rightsizing your life or looking for that perfect starter home, don't let this one pass you by!
Location
State NC
County Henderson
Zoning R-15
Rooms
Basement Exterior Entry, Partially Finished, Sump Pump
Main Level Bedrooms 3
Interior
Interior Features Attic Stairs Pulldown
Heating Forced Air, Natural Gas
Cooling Central Air
Flooring Tile, Wood
Fireplaces Type Gas Log, Living Room
Fireplace true
Appliance Dishwasher, Electric Range, Electric Water Heater, Microwave, Refrigerator
Laundry Laundry Room, Main Level
Exterior
Garage Spaces 2.0
Fence Partial
Utilities Available Electricity Connected, Natural Gas
Roof Type Shingle
Street Surface Gravel,Paved
Porch Covered, Screened
Garage true
Building
Foundation Basement
Sewer Public Sewer
Water City
Architectural Style Ranch, Traditional
Level or Stories One
Structure Type Brick Full,Vinyl
New Construction false
Schools
Elementary Schools Hillandale
Middle Schools Flat Rock
High Schools East Henderson
Others
HOA Name John Christensen, President
Senior Community false
Restrictions No Representation
Acceptable Financing Cash, Conventional
Listing Terms Cash, Conventional
Special Listing Condition None
Read Less
Want to know what your home might be worth? Contact us for a FREE valuation!

Our team is ready to help you sell your home for the highest possible price ASAP
© 2025 Listings courtesy of Canopy MLS as distributed by MLS GRID. All Rights Reserved.
Bought with Bob Doughty • Realty ONE Group Pivot Hendersonville
GET MORE INFORMATION





