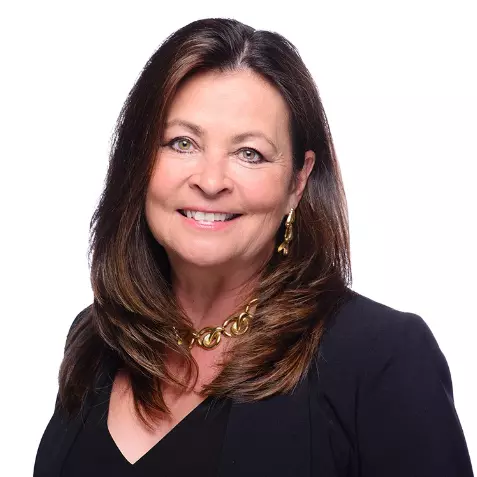$385,000
$379,000
1.6%For more information regarding the value of a property, please contact us for a free consultation.
111 Moonlight Pines TRL Asheville, NC 28804
2 Beds
1 Bath
749 SqFt
Key Details
Sold Price $385,000
Property Type Single Family Home
Sub Type Single Family Residence
Listing Status Sold
Purchase Type For Sale
Square Footage 749 sqft
Price per Sqft $514
MLS Listing ID 4251368
Sold Date 05/30/25
Style Cabin,Contemporary
Bedrooms 2
Full Baths 1
Abv Grd Liv Area 749
Year Built 2019
Lot Size 2.720 Acres
Acres 2.72
Property Sub-Type Single Family Residence
Property Description
Modern sophistication meets timeless cabin charm in this one-of-a-kind mountain retreat. Set on 2.72 serene acres just 10 minutes from downtown Asheville, this home seamlessly blends sleek contemporary design with rustic warmth. Soaring wood-clad ceilings and rich cabin-style walls pair beautifully with clean lines, open spaces, and abundant natural light. The kitchen features a modern breakfast bar, while a sliding barn door adds a cozy, cabin-style touch leading into the bedroom. The bathroom is a showpiece with custom tilework in the tub/shower combo that feels both luxurious and earthy. A stunning loft overlooks the living room, offering flexible space for a second bedroom or creative hideaway. Step outside to enjoy a fenced yard, firepit area, and your very own guest cabin—ideal for visitors. Every inch of this home reflects a perfect balance between modern aesthetics and mountain soul. It's not just a house—it's a retreat designed to inspire and recharge.
Location
State NC
County Buncombe
Building/Complex Name none
Zoning R-3
Rooms
Main Level Bedrooms 1
Interior
Interior Features Breakfast Bar, Open Floorplan
Heating Ductless, Heat Pump
Cooling Ductless, Heat Pump
Flooring Concrete, Wood
Fireplace false
Appliance Dishwasher, Filtration System, Gas Range, Refrigerator, Washer/Dryer
Laundry Main Level
Exterior
Fence Fenced
Community Features None
Utilities Available Propane
Waterfront Description None
Roof Type Metal
Street Surface Gravel
Porch Patio
Garage false
Building
Lot Description Open Lot, Private, Wooded, Views
Foundation Slab
Sewer Septic Installed
Water Well
Architectural Style Cabin, Contemporary
Level or Stories Two
Structure Type Hardboard Siding
New Construction false
Schools
Elementary Schools Weaverville/N. Windy Ridge
Middle Schools North Buncombe
High Schools North Buncombe
Others
Senior Community false
Restrictions No Representation
Acceptable Financing Cash, Conventional
Horse Property None
Listing Terms Cash, Conventional
Special Listing Condition None
Read Less
Want to know what your home might be worth? Contact us for a FREE valuation!

Our team is ready to help you sell your home for the highest possible price ASAP
© 2025 Listings courtesy of Canopy MLS as distributed by MLS GRID. All Rights Reserved.
Bought with Will Moody • Looking Glass Realty AVL LLC
GET MORE INFORMATION





