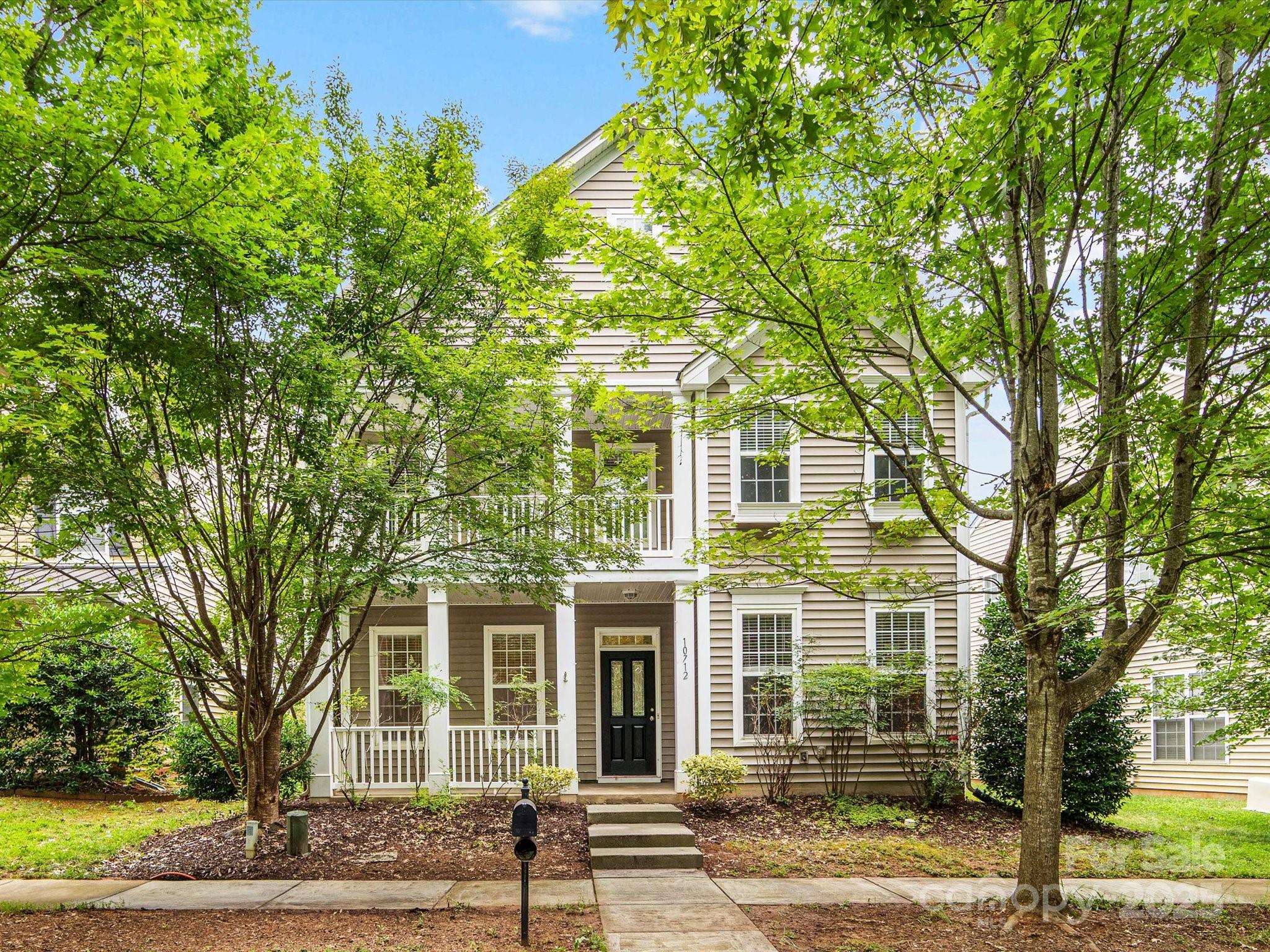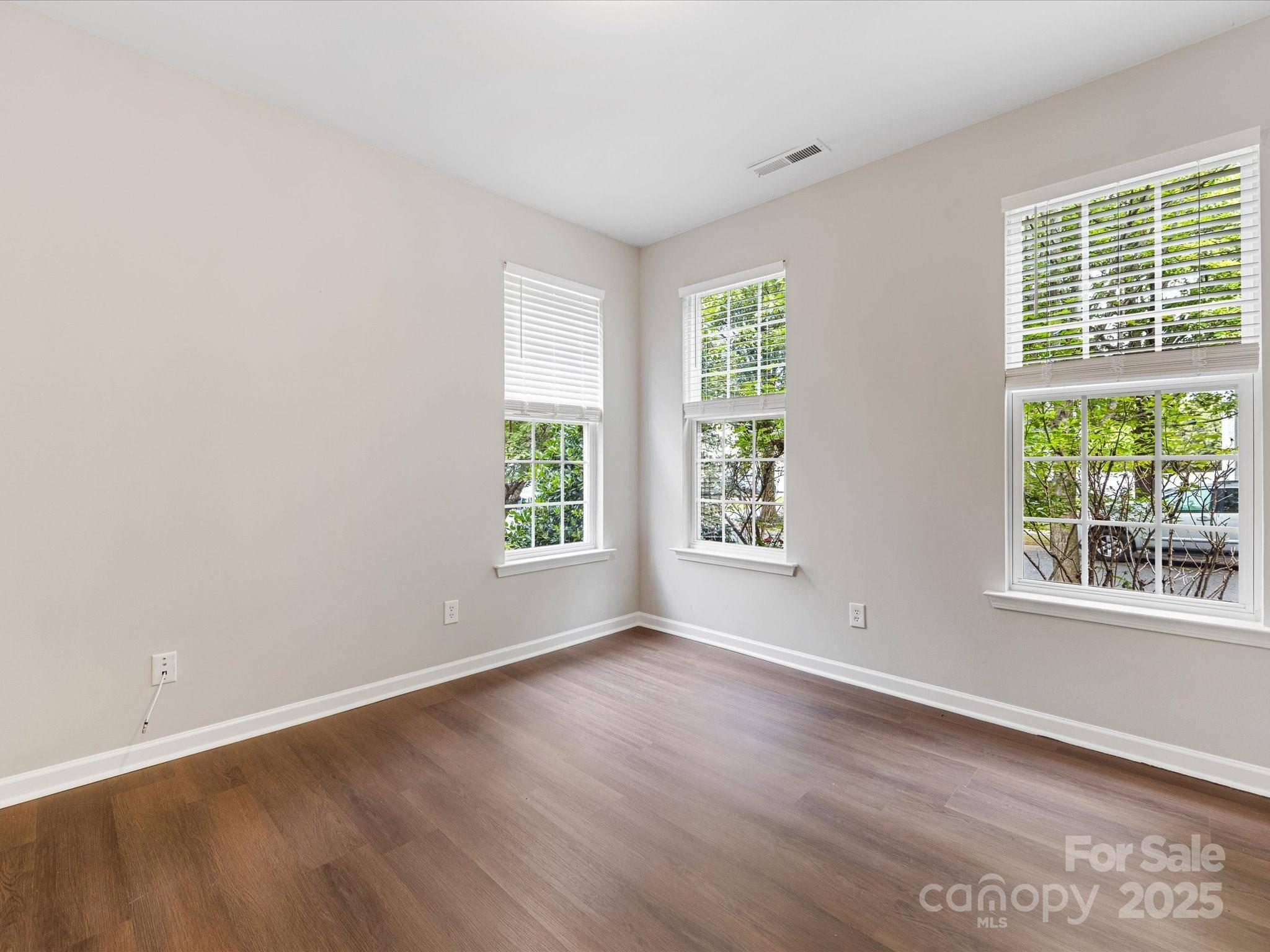10712 Trolley Run DR Cornelius, NC 28031
4 Beds
4 Baths
2,448 SqFt
OPEN HOUSE
Sat Jul 19, 12:00pm - 2:00pm
Sun Jul 20, 1:00pm - 3:00pm
UPDATED:
Key Details
Property Type Single Family Home
Sub Type Single Family Residence
Listing Status Coming Soon
Purchase Type For Sale
Square Footage 2,448 sqft
Price per Sqft $198
Subdivision Caldwell Station
MLS Listing ID 4280654
Style Transitional
Bedrooms 4
Full Baths 3
Half Baths 1
Construction Status Completed
HOA Fees $270/qua
HOA Y/N 1
Abv Grd Liv Area 1,990
Year Built 2008
Lot Size 5,227 Sqft
Acres 0.12
Property Sub-Type Single Family Residence
Property Description
Located in a vibrant, sidewalk-lined neighborhood with community pool, clubhouse, and playground, this home is also minutes from shopping, dining, Lake Norman, and I-77 for an easy commute. Don't miss this beautifully upgraded home—schedule your showing today! Seller has never used the Fireplace and Irrigation, sold as is, no known issues. Refrigerator, washer and dryer do convey with house at no value.
Location
State NC
County Mecklenburg
Zoning NR
Rooms
Basement Other
Guest Accommodations Room w/ Private Bath,Upper Level Garage
Main Level, 11' 8" X 12' 0" Living Room
Main Level, 11' 0" X 12' 6" Dining Room
Main Level, 11' 4" X 9' 2" Kitchen
Main Level, 11' 4" X 6' 0" Breakfast
Main Level, 18' 8" X 15' 4" Great Room
Upper Level, 11' 0" X 12' 6" Bedroom(s)
Upper Level, 12' 4" X 15' 4" Primary Bedroom
Upper Level Bathroom-Full
Upper Level, 11' 8" X 9' 6" Bedroom(s)
Main Level Bathroom-Half
Upper Level Bathroom-Full
Upper Level Laundry
2nd Living Quarters Level, 16' 0" X 16' 10" 2nd Living Quarters
Interior
Interior Features Hot Tub, Kitchen Island, Open Floorplan, Pantry, Walk-In Closet(s), Walk-In Pantry
Heating Central
Cooling Central Air
Flooring Laminate
Fireplace true
Appliance Dishwasher, Disposal, Dryer, Gas Cooktop, Microwave, Refrigerator, Washer, Washer/Dryer
Laundry Laundry Room, Upper Level
Exterior
Exterior Feature In-Ground Irrigation
Garage Spaces 2.0
Fence Back Yard
Pool Outdoor Pool
Community Features Clubhouse, Outdoor Pool, Playground, Sidewalks, Street Lights
Waterfront Description None
View Year Round
Street Surface Concrete
Porch Balcony, Covered, Front Porch
Garage true
Building
Lot Description Level, Wooded
Dwelling Type Site Built
Foundation Slab
Sewer Public Sewer
Water City
Architectural Style Transitional
Level or Stories Two
Structure Type Vinyl
New Construction false
Construction Status Completed
Schools
Elementary Schools J.V. Washam
Middle Schools Bailey
High Schools William Amos Hough
Others
HOA Name Alluvia HOA Management
Senior Community false
Restrictions Rental – See Restrictions Description
Acceptable Financing Cash, Conventional, FHA, VA Loan
Horse Property None
Listing Terms Cash, Conventional, FHA, VA Loan
Special Listing Condition None
GET MORE INFORMATION





