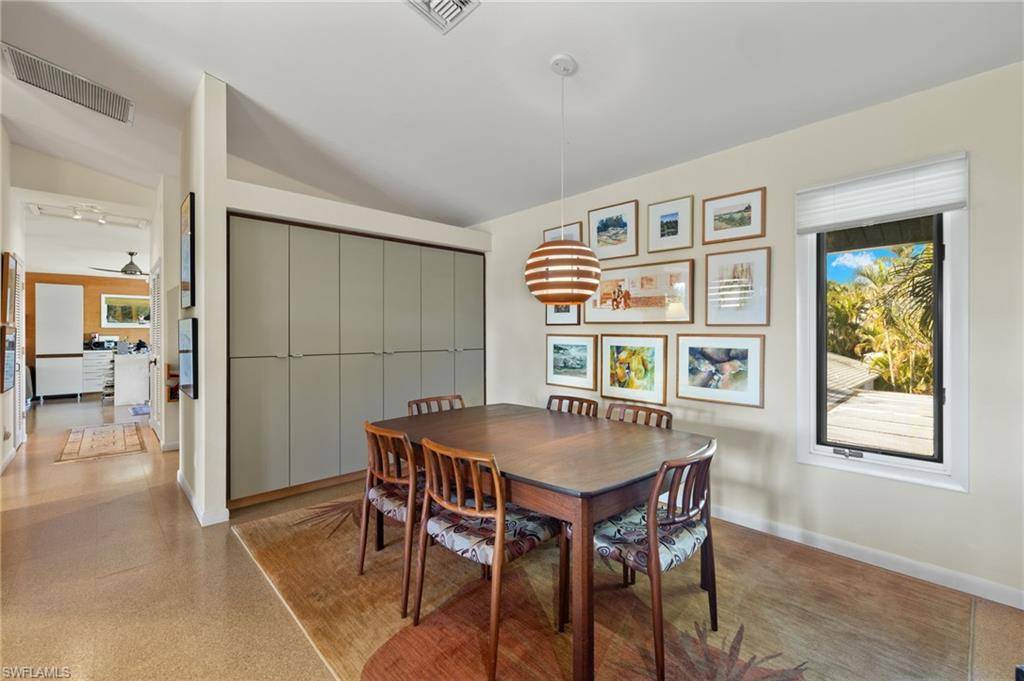2151 ESTEY AVE Naples, FL 34104
2 Beds
2 Baths
1,860 SqFt
UPDATED:
Key Details
Property Type Single Family Home
Sub Type Single Family Residence
Listing Status Active
Purchase Type For Sale
Square Footage 1,860 sqft
Price per Sqft $375
Subdivision Rock Harbor
MLS Listing ID 225045823
Style Resale Property
Bedrooms 2
Full Baths 2
HOA Y/N Yes
Originating Board Naples
Year Built 2004
Annual Tax Amount $1,895
Tax Year 2023
Lot Size 10,454 Sqft
Acres 0.24
Property Sub-Type Single Family Residence
Property Description
Experience the seamless flow of indoor-outdoor living in the expansive living room and dining area, featuring wall-to-wall sliding doors that open onto a generous porch. Retreat to the master bedroom suite, home to a well-organized walk-in closet, double vanities, and a tiled walk-in shower. The extra-large second bedroom provides versatile options, easily adaptable into two rooms or transformed into a spacious mother-in-law suite, accompanied by a full bath.
Enhancing the home's functionality, the first floor proudly offers a roomy air-conditioned studio with a private entrance, accompanied by a separate workshop, and two large carports with sturdy roofing. This meticulously maintained haven is equipped with impact windows, a new roof, and a new A/C system, ensuring comfort and security.
Do not miss the chance to own this one-of-a-kind home in the vibrant heart of Naples—a perfect blend of elegance, convenience, and tranquility.
Location
State FL
County Collier
Area Rock Harbor
Rooms
Bedroom Description Split Bedrooms
Dining Room Dining - Living
Kitchen Pantry
Interior
Interior Features Built-In Cabinets, Closet Cabinets, Pantry, Smoke Detectors, Vaulted Ceiling(s), Walk-In Closet(s), Window Coverings
Heating Central Electric
Flooring Carpet, Laminate
Equipment Cooktop - Electric, Cooktop - Gas, Dishwasher, Disposal, Dryer, Microwave, Refrigerator/Freezer, Self Cleaning Oven, Smoke Detector, Wall Oven, Washer
Furnishings Unfurnished
Fireplace No
Window Features Window Coverings
Appliance Electric Cooktop, Gas Cooktop, Dishwasher, Disposal, Dryer, Microwave, Refrigerator/Freezer, Self Cleaning Oven, Wall Oven, Washer
Heat Source Central Electric
Exterior
Parking Features Attached Carport
Carport Spaces 2
Amenities Available None
Waterfront Description None
View Y/N Yes
View Landscaped Area
Roof Type Shingle
Porch Deck, Patio
Total Parking Spaces 2
Garage No
Private Pool No
Building
Lot Description Corner Lot, Regular
Building Description Concrete Block,Wood Frame,Wood Siding, DSL/Cable Available
Story 2
Water Central
Architectural Style Single Family
Level or Stories 2
Structure Type Concrete Block,Wood Frame,Wood Siding
New Construction No
Others
Pets Allowed Yes
Senior Community No
Tax ID 70921360105
Ownership Single Family
Security Features Smoke Detector(s)

GET MORE INFORMATION





